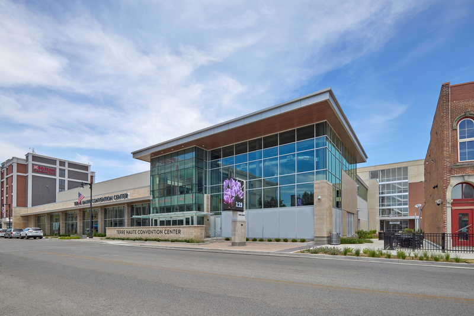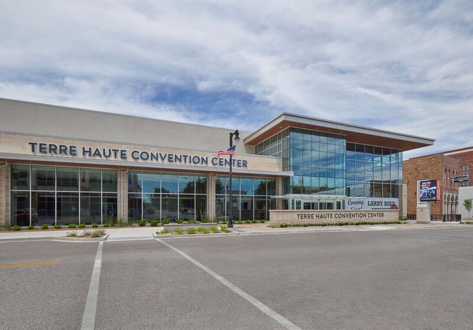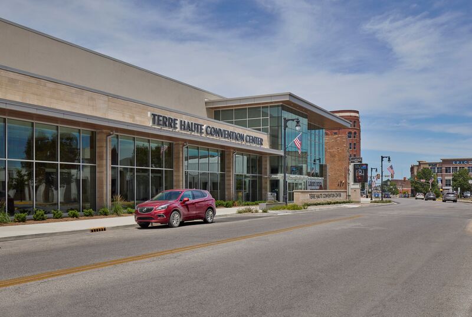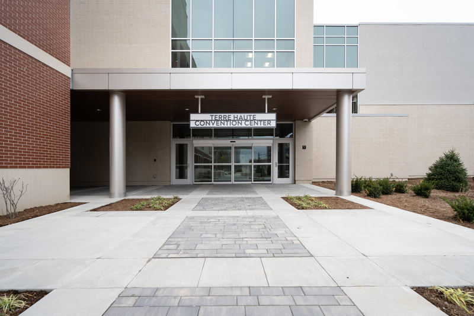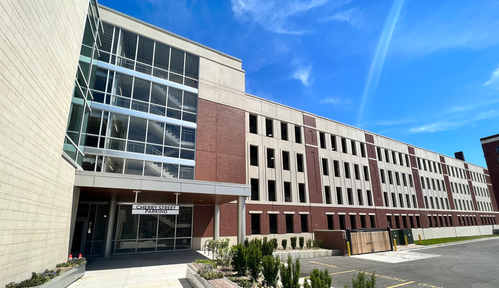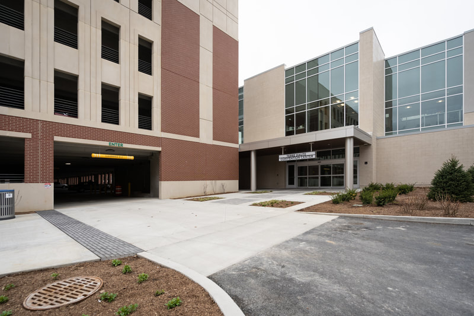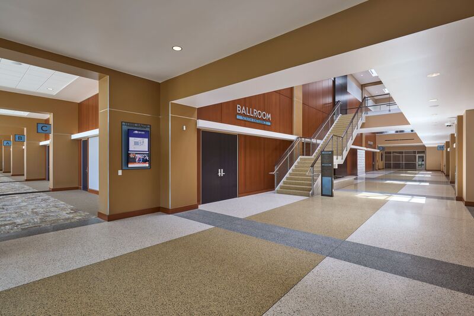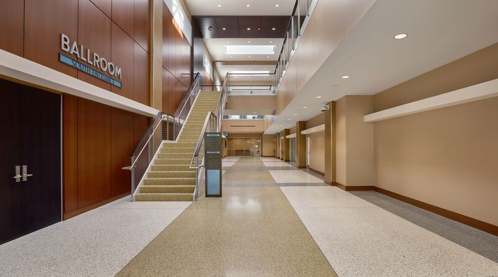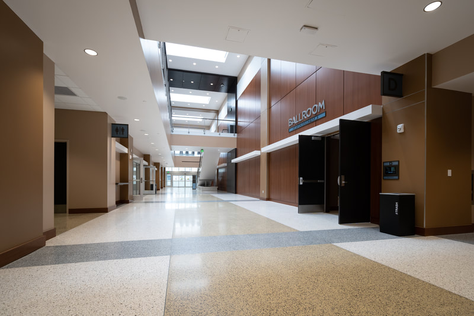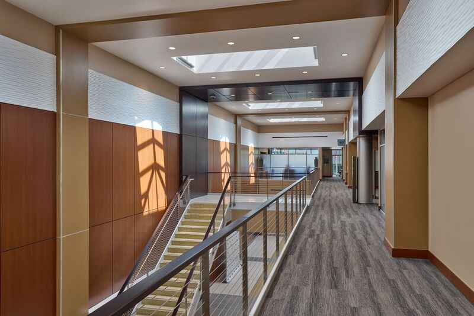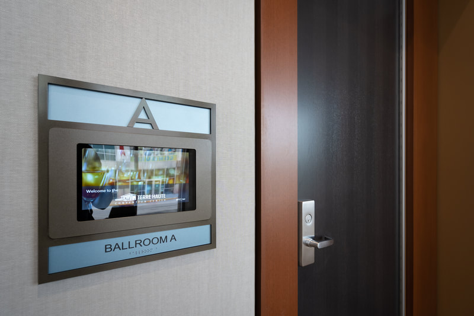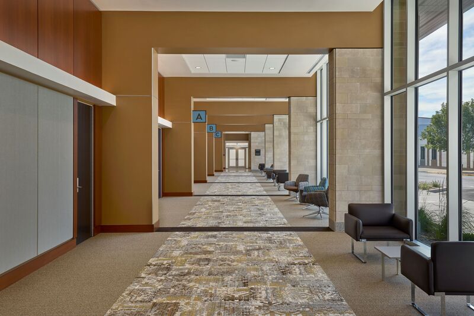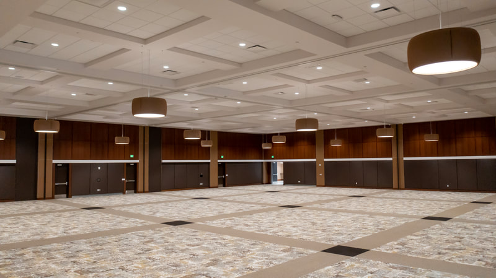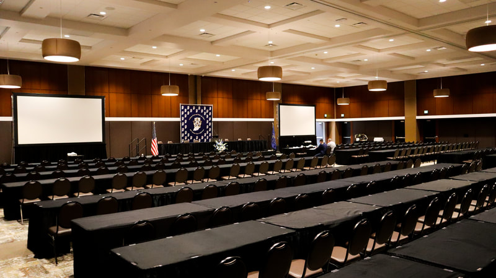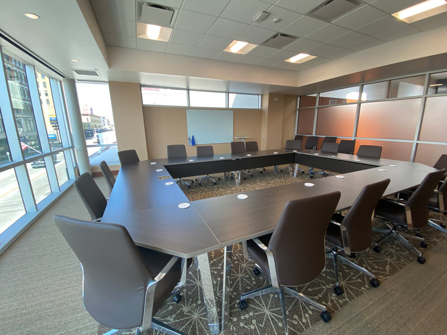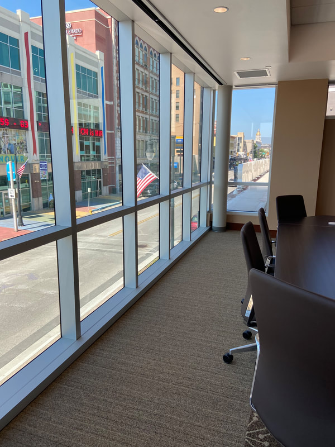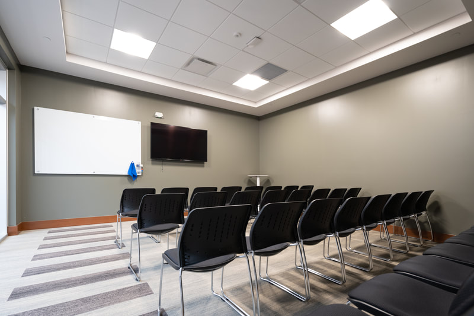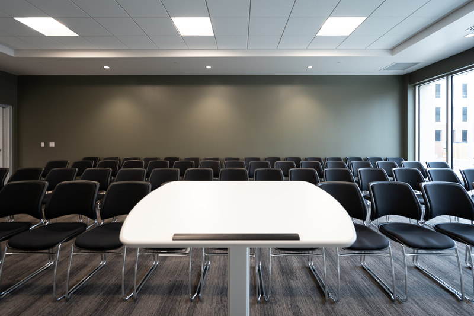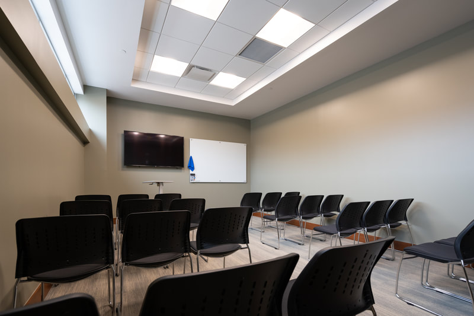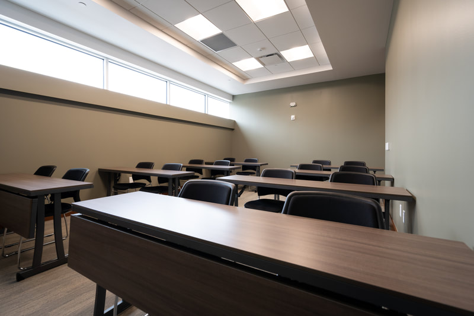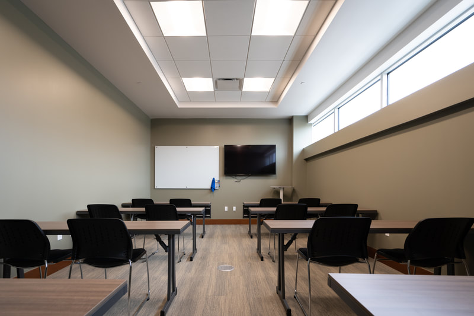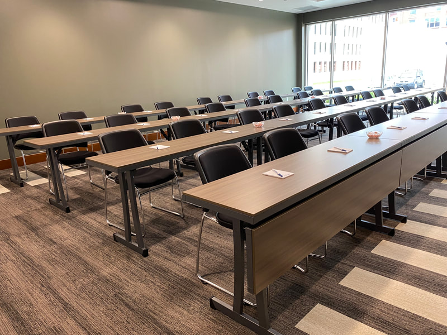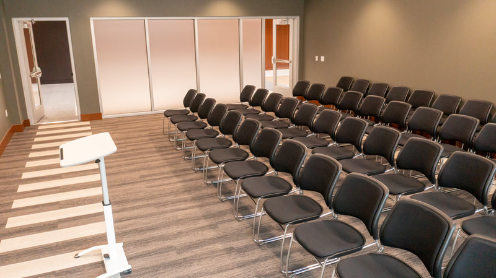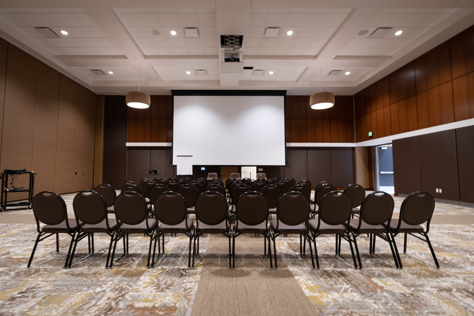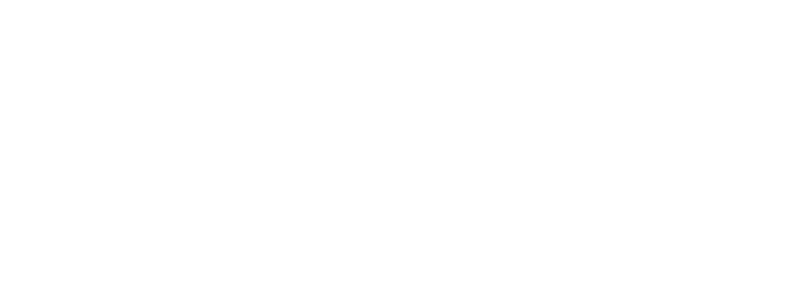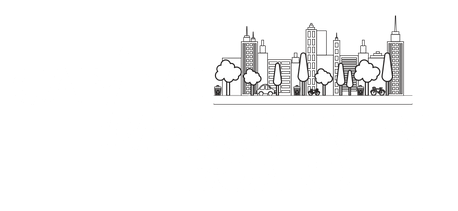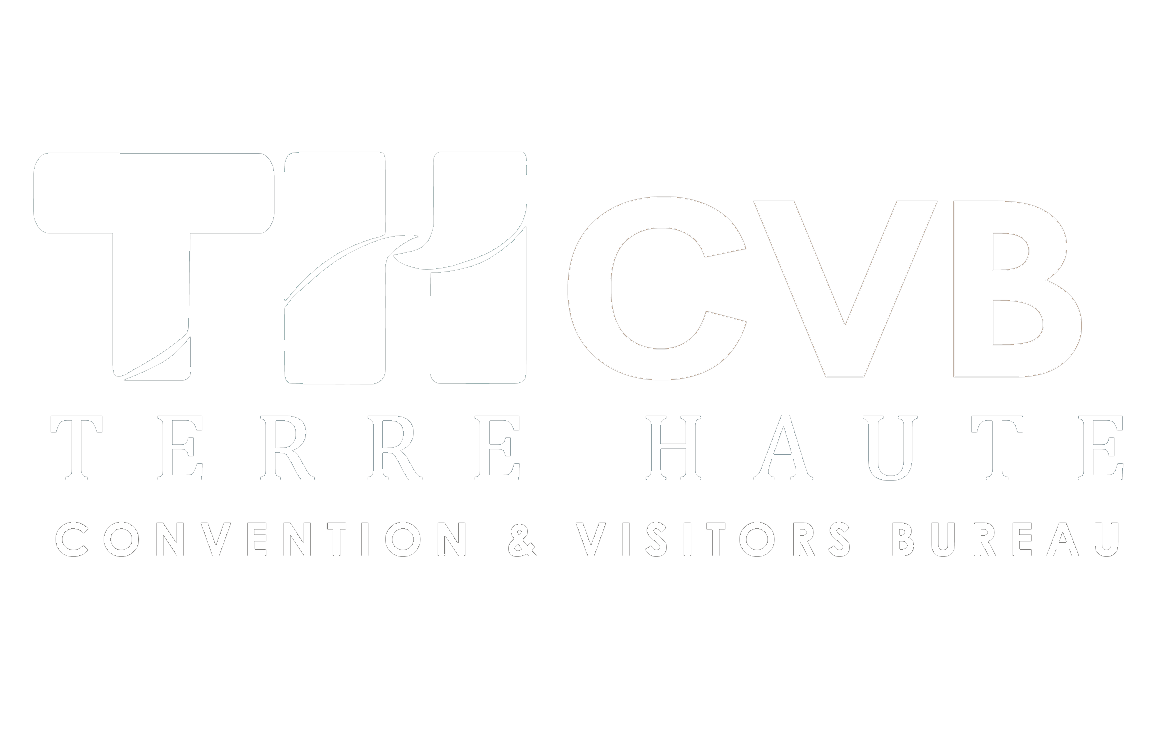Get a closer look—explore the Terre Haute Convention Center's photo gallery and find images of event spaces
Terre Haute Convention Center & Attached Parking Garage
flexible grand Ballroom - 12,500 sq. ft.
Seats up to 1,000 attendees theater style or 700 in round tables.
Our Grand Ballroom is column-free and can be divided into 6 smaller rooms for any type of function.
Our Grand Ballroom is column-free and can be divided into 6 smaller rooms for any type of function.
meeting rooms
THCC offers 8 meeting spaces with the boardroom overlooking downtown Terre Haute and features floor to ceiling windows.
Seating options include: Theater, Class, Round, Crescent, U-Shape, & Hollow Square
Seating options include: Theater, Class, Round, Crescent, U-Shape, & Hollow Square
SPACIOUS & FUNTIONAL CATERING KITCHEN
- On-site Full-Service Catering
- Customized Menus to meet your specific needs

